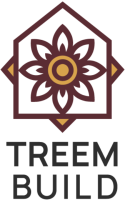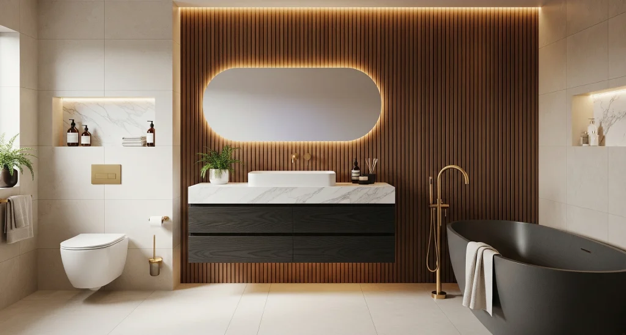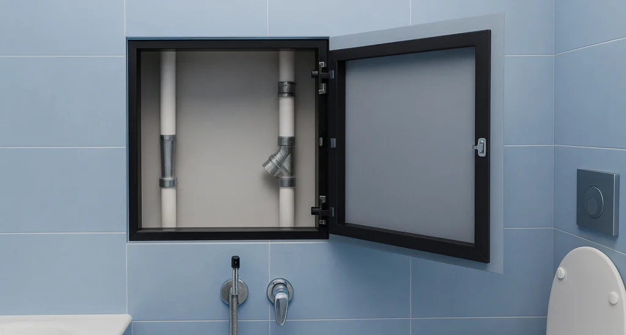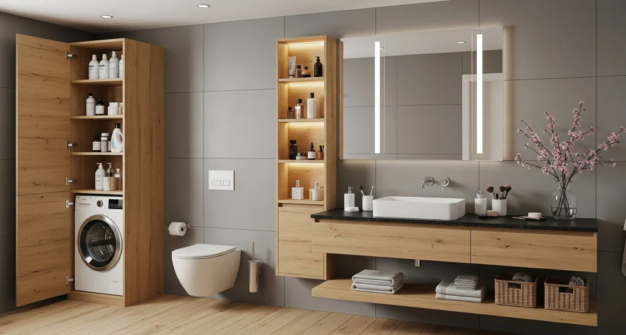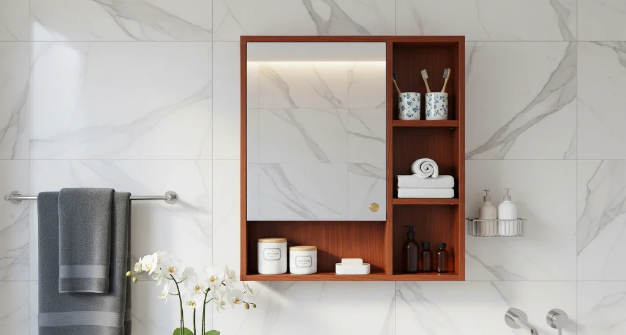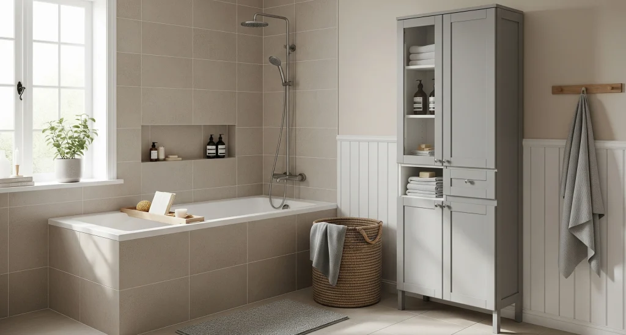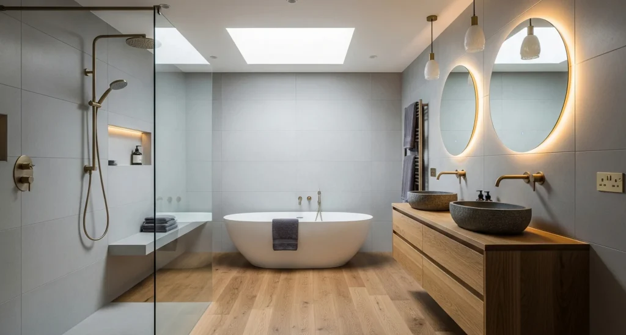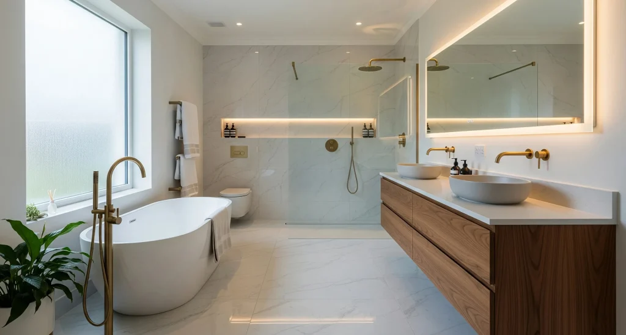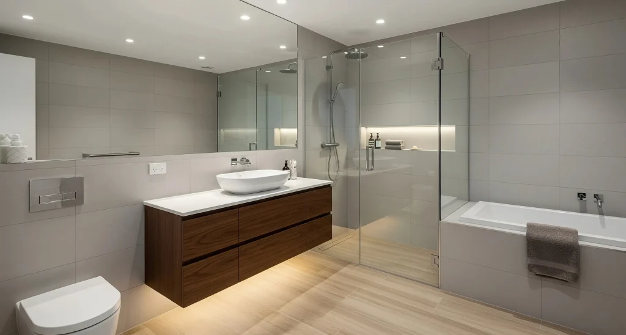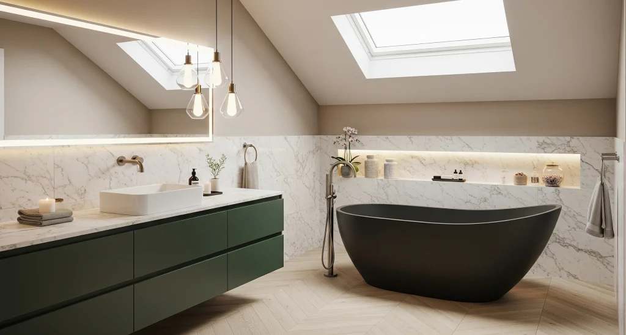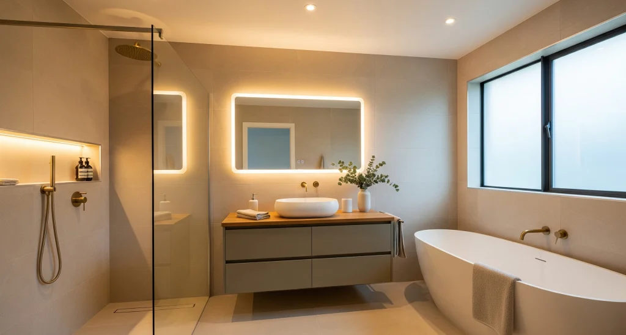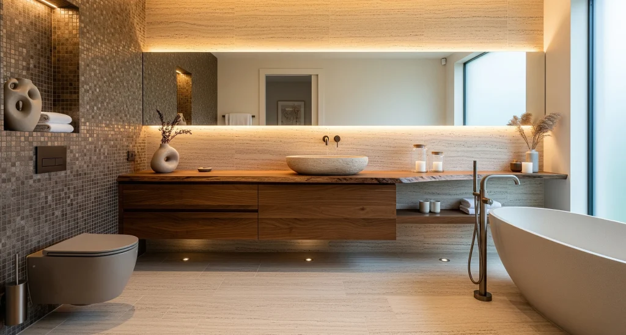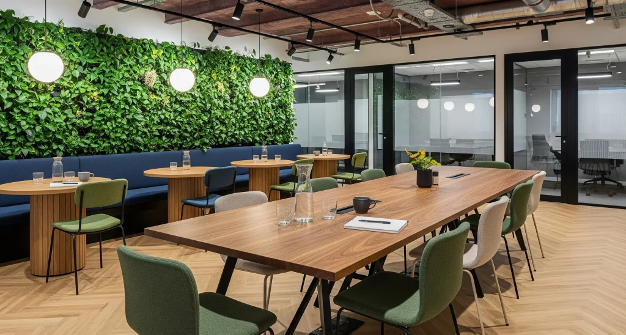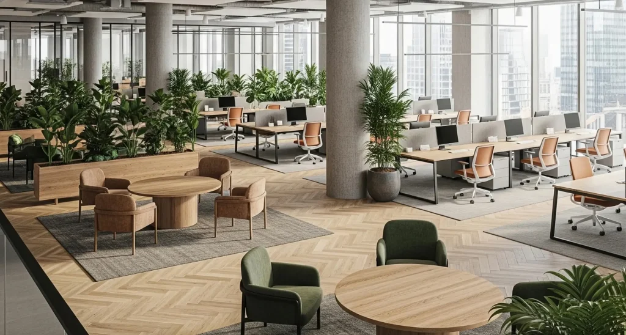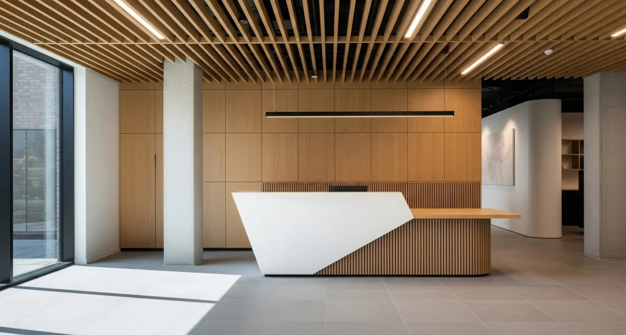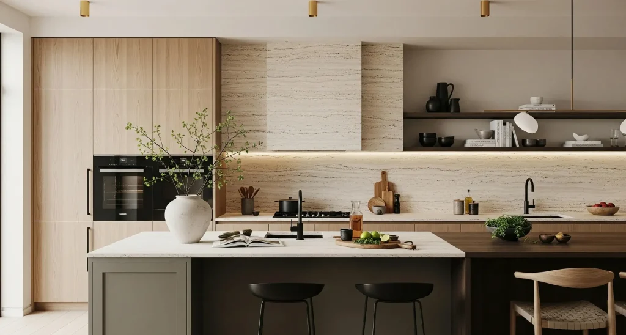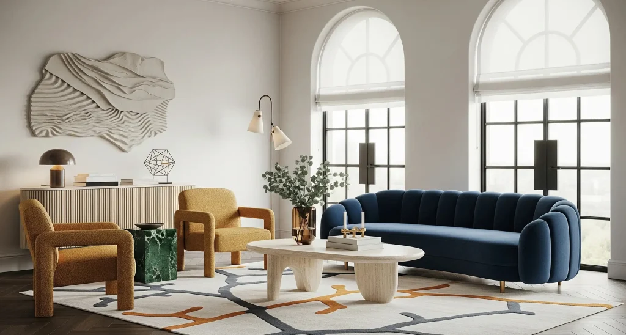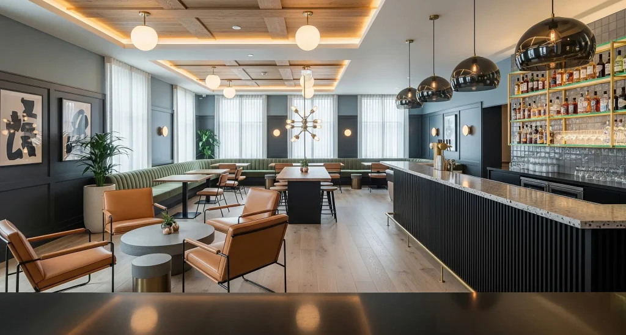Bespoke Bathroom Joinery
Built to fit your space with water-resistant materials, precise installation and tailored storage solutions.
Bespoke Bathroom Joinery — Scope of Work
Service Access and Panels
Designed for easy maintenance without compromising appearance. Includes magnetic or concealed fasteners, access mapped to isolation valves and clear labelling where required.
Vanity Units and Under Sink Storage
Custom vanity units built around basins and plumbing with tidy access. Moisture-resistant cores with sealed edges, service panels for valves and traps, and drawer organisers for everyday items.
Tall Storage and Shelving
Slim towers and open shelving for towels and toiletries, with moisture-resistant finishes, adjustable shelving and anti-tip fixings.
Worktops and Surface Finishes
Stone, porcelain or solid surface tops sealed against moisture, with accurate cut-outs for basins and taps, splashback integration and precision edge protection.
Treem Build designs and manufactures custom bathroom joinery that withstands daily moisture and frequent use. We create vanity units, mirrored cabinets and tall storage, all made to exact measurements and finished with water-resistant coatings. Every piece is designed for efficient storage, long-term durability and easy maintenance, ensuring your bathroom stays functional and looking new.
Ready to bring your vision to life?
Let's start a conversation.
