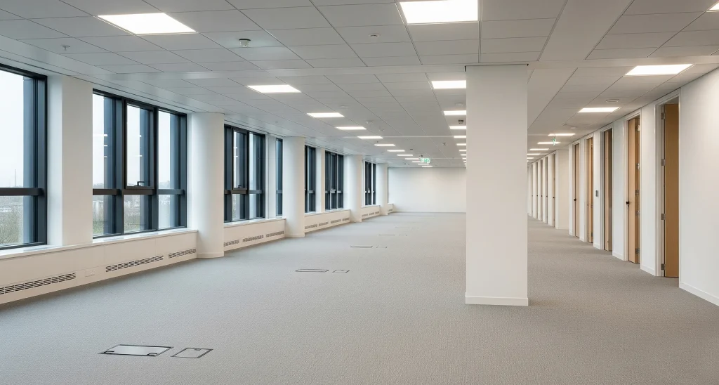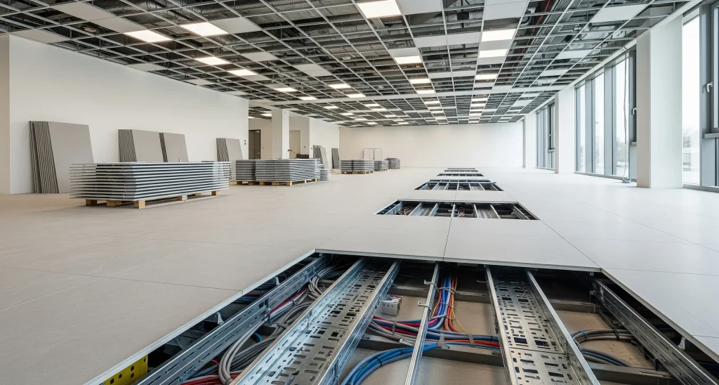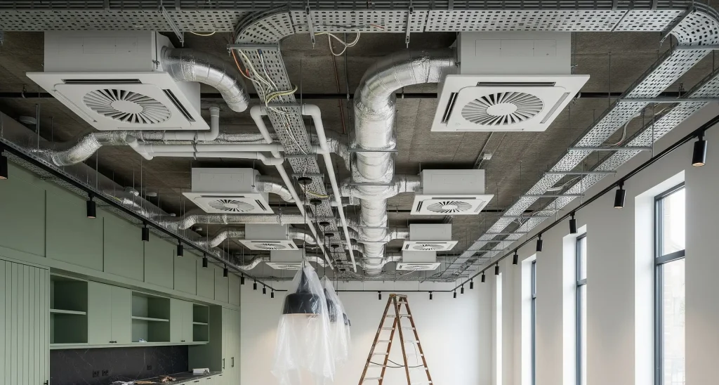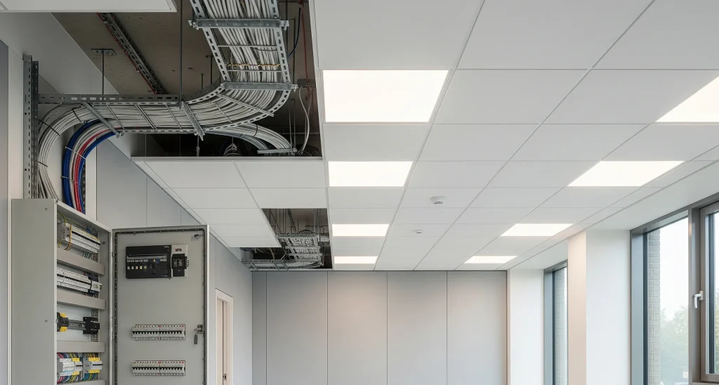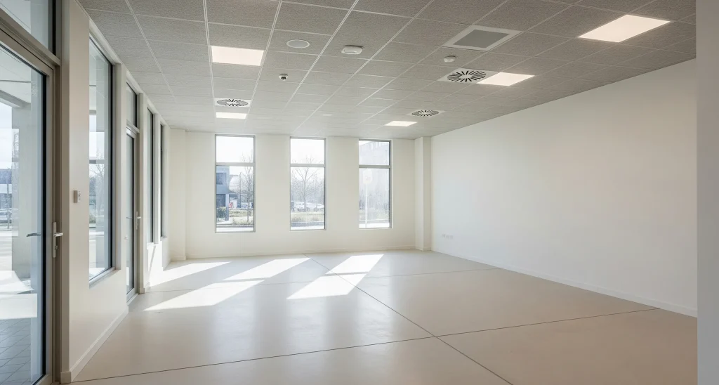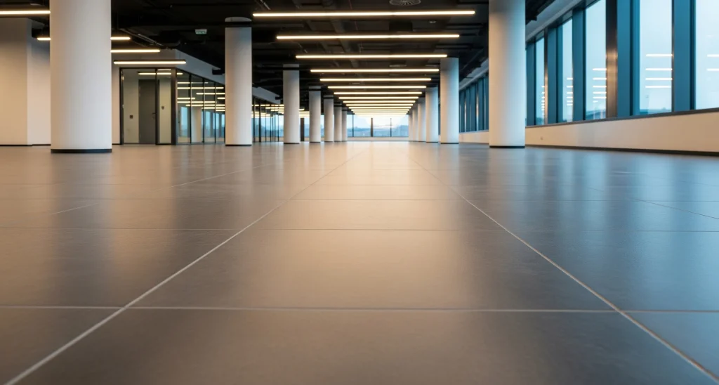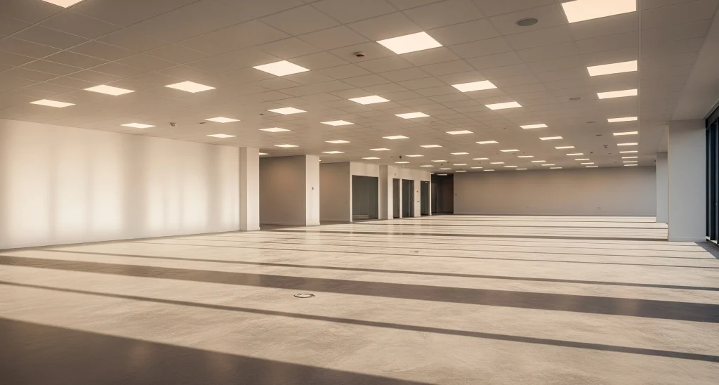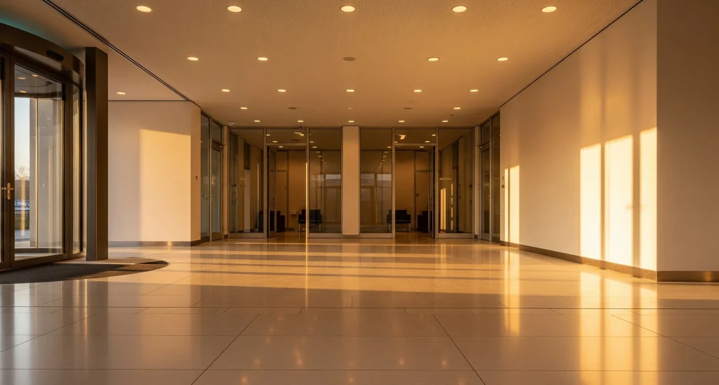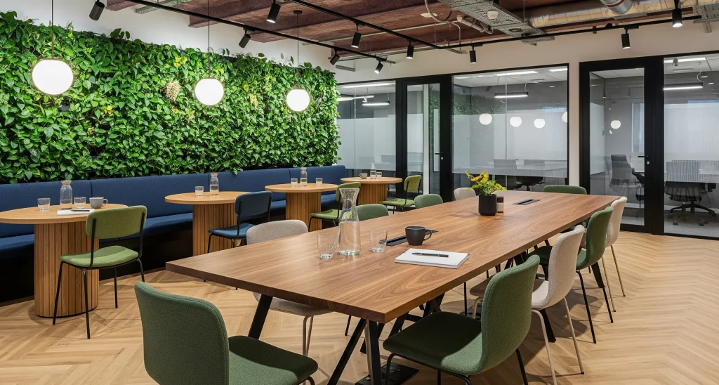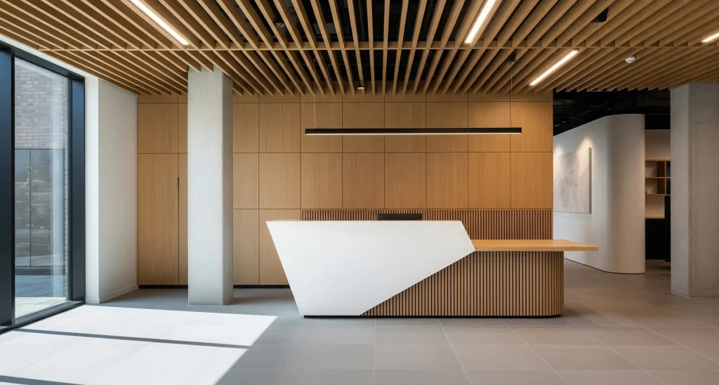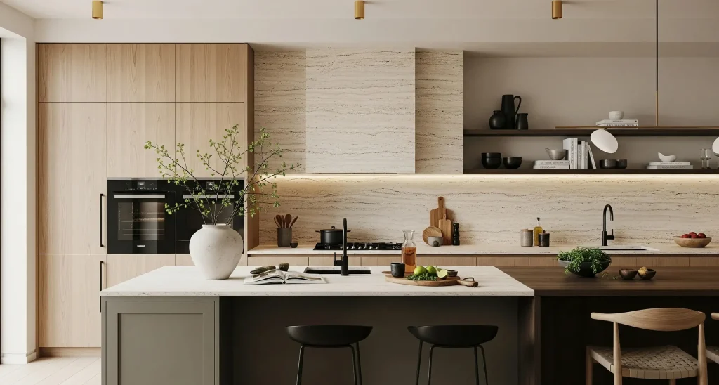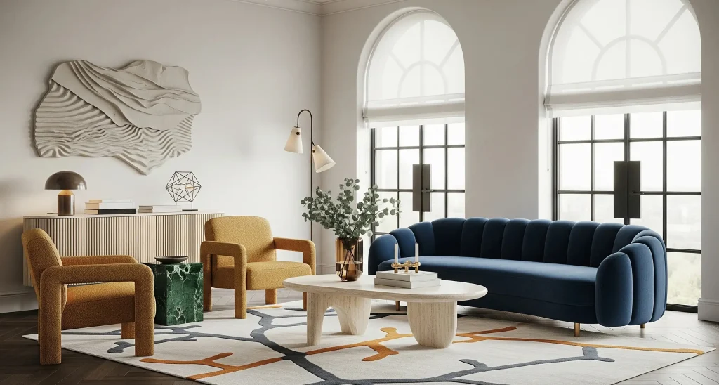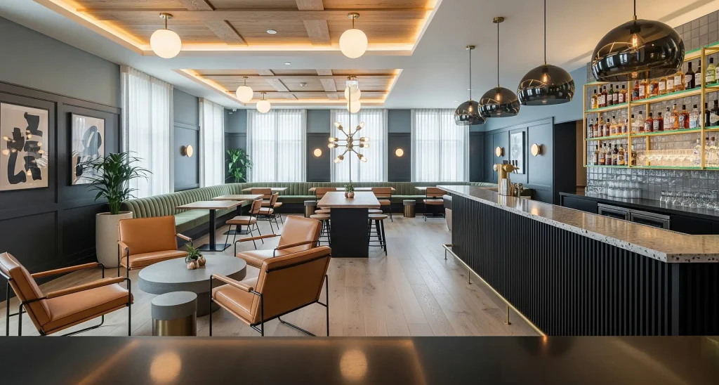CAT A Fit Out
CAT A Fit Out — Scope of Work
Raised Floors & Suspended Ceilings
Raised access flooring with cable management and fire-rated suspended ceilings for acoustic performance. Clear zoning for partitions and future services.
Mechanical & HVAC
Energy-efficient HVAC sized to layout for comfort and air quality. Includes ductwork, airflow balancing, and smart controls.
Fire, Life-Safety & Security Pre-Provision
Fire alarm interfaces, prewired access for security, and routing for CCTV or sensors. Installed to comply with UK safety standards.
Core Finishes & Circulation Zones
Durable wall finishes, clean lobbies, and high- traffic flooring. Surfaces prepared for future decoration.
Treem Build delivers CAT A fit outs that provide a ready-to-use, professional base complete with commissioned MEP infrastructure, compliant life safety, and neat finishes. Designed for flexibility, our approach protects key services and creates a strong foundation for future fit outs.
Need expert help with your fit-out project?
Let's start a conversation.

