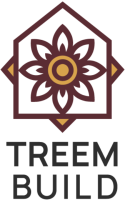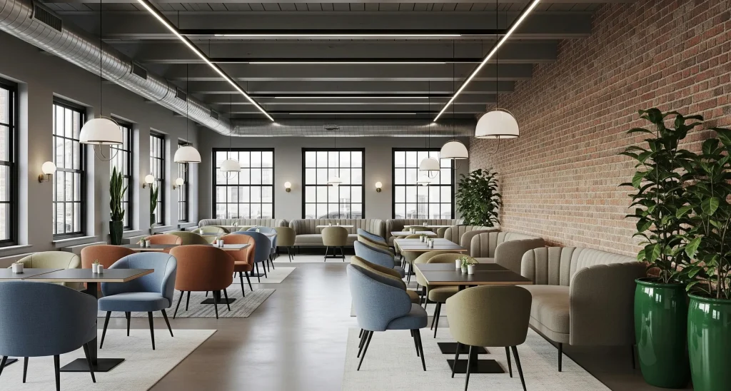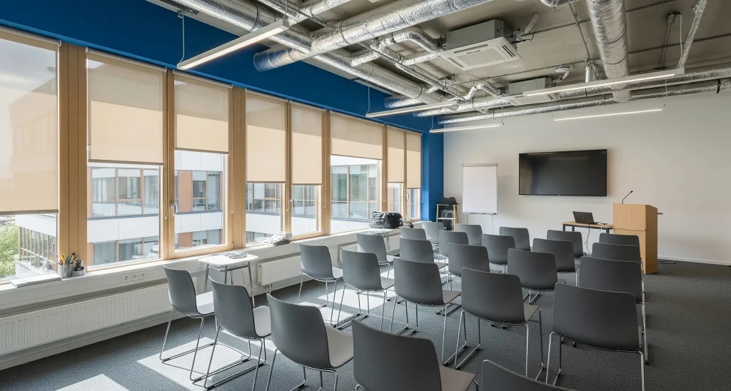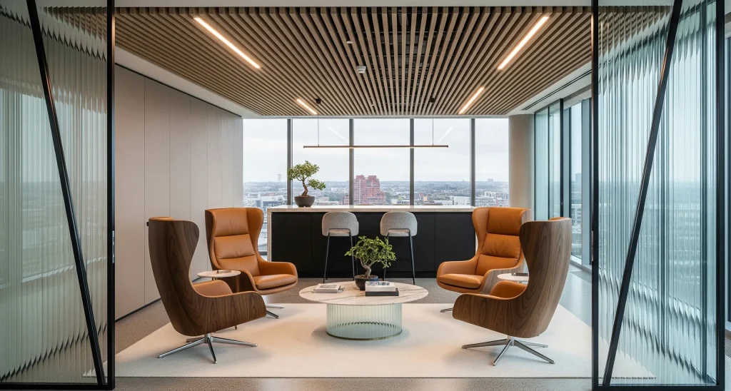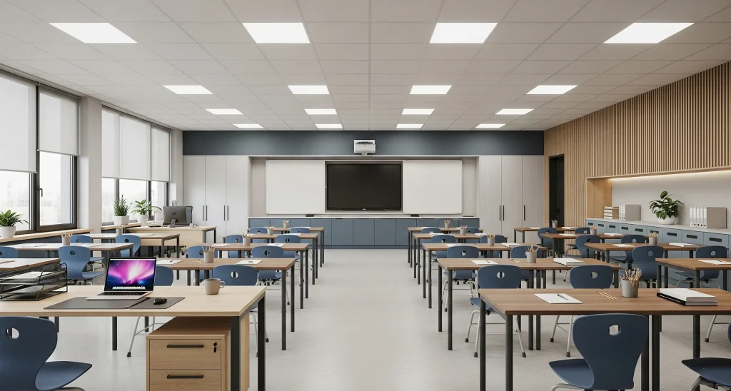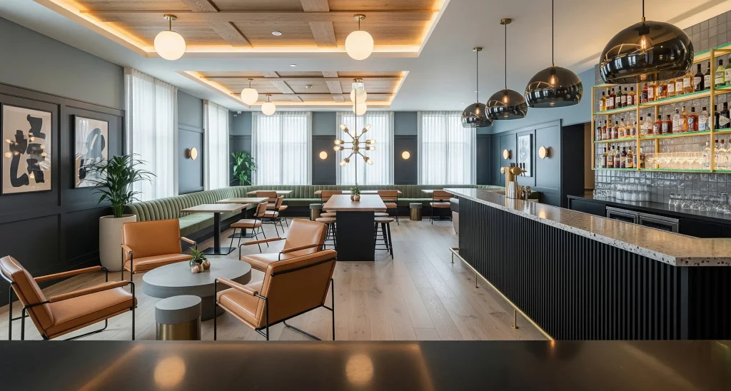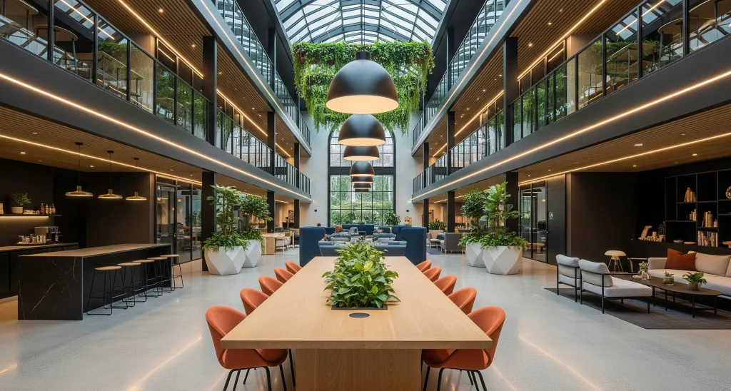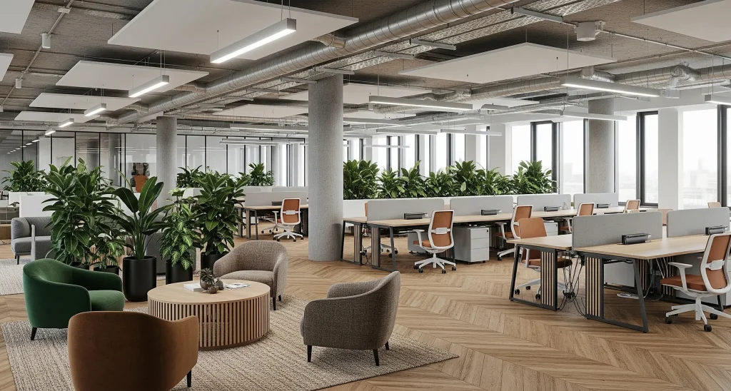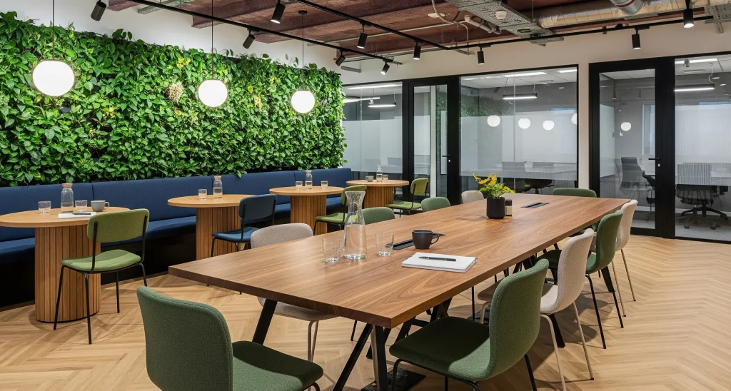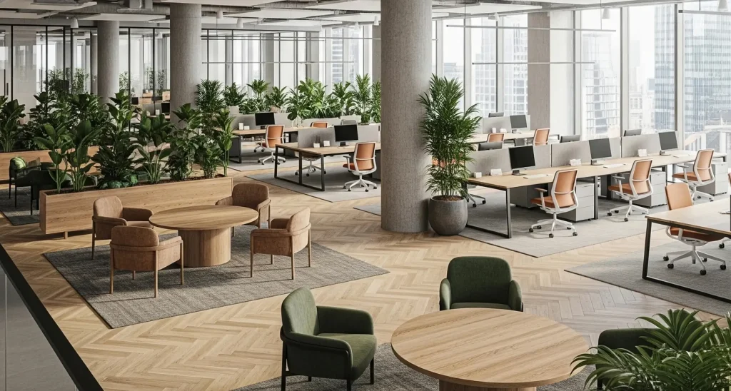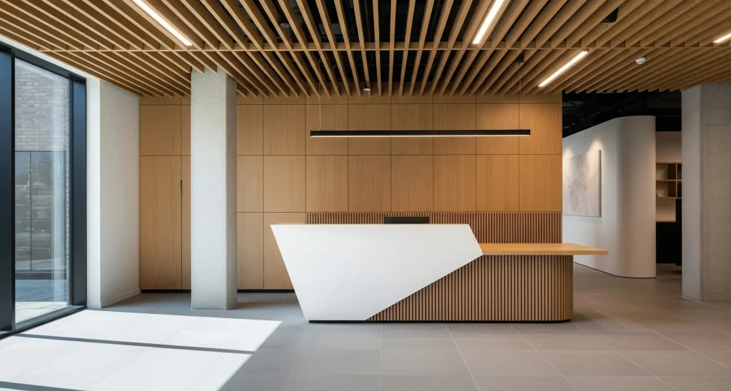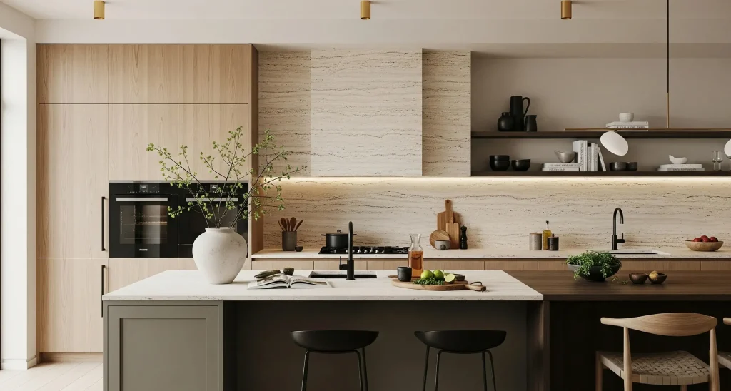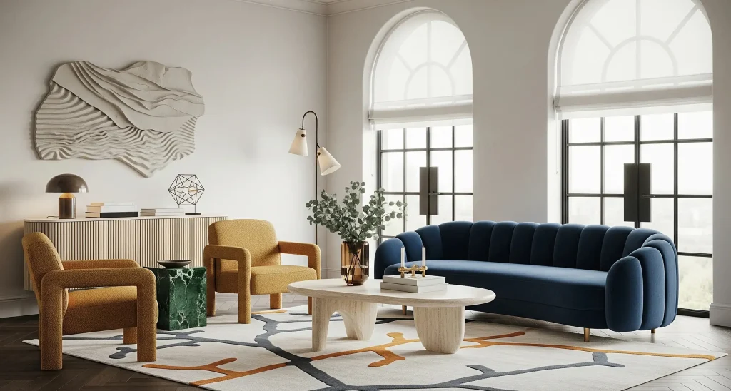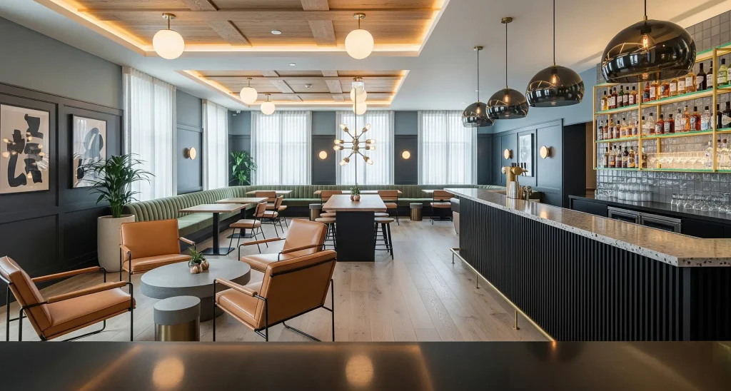CAT B Fit Out
CAT B Fit Out — Scope of Work
HVAC Design and Installation
Install climate control systems tailored to workspace zones, with acoustic-rated partitions and flexible layouts for comfort and adaptability.
Specialist Lighting & Controls
Provide ambient, accent, and feature lighting with dimming and zoning. Include smart controls for occupancy sensing, scene settings, and daylight harvesting.
Interior Finishes & Feature Design
Apply premium wall finishes, feature panels and branded elements. Install flooring such as carpet, timber or polished finishes zoned for workspace needs with feature ceilings and integrated lighting.
Furniture & Joinery
Deliver bespoke furniture and fitted joinery designed to complement the space and reflect the brand identity.
Treem Build delivers turnkey CAT B office fit outs that transform prepared spaces into branded, fully operational workplaces. We optimise layouts for productivity, integrate energy-efficient lighting, ergonomic furniture, advanced technology and bespoke joinery, all installed, tested and ready for immediate day one use.
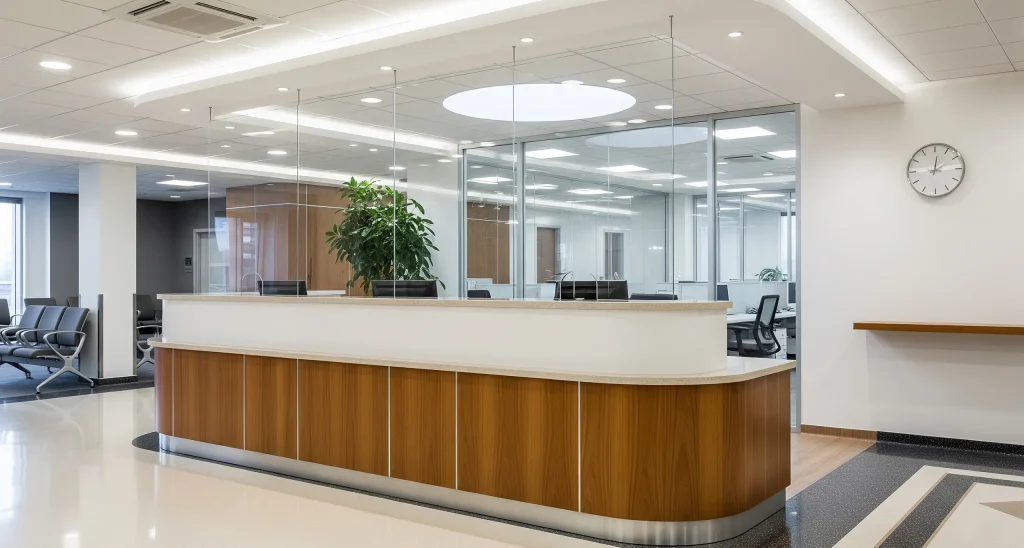
Need trusted fit-out support for your project?
Let's start a conversation.
