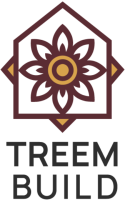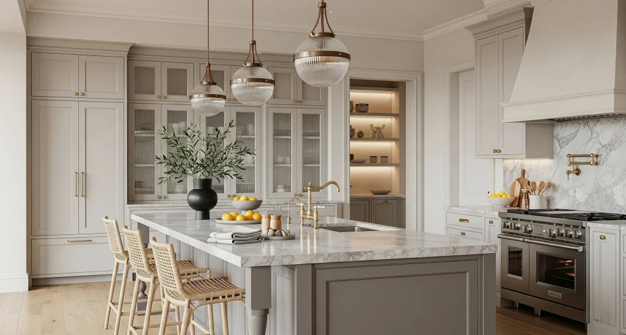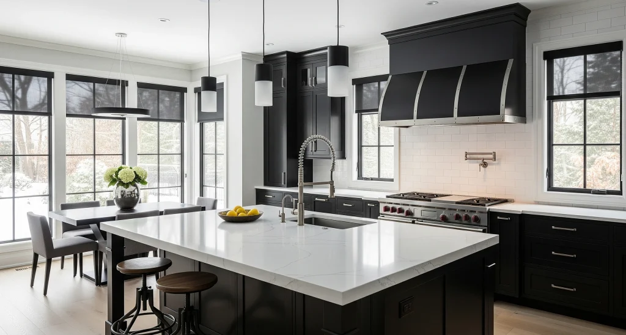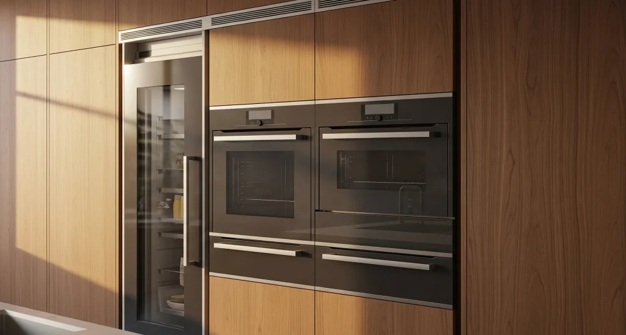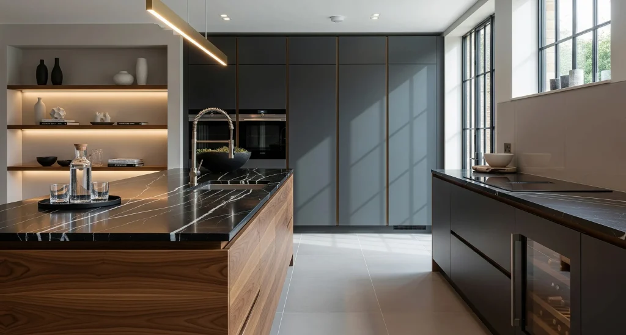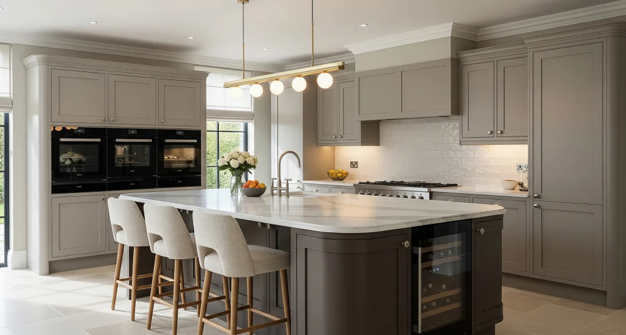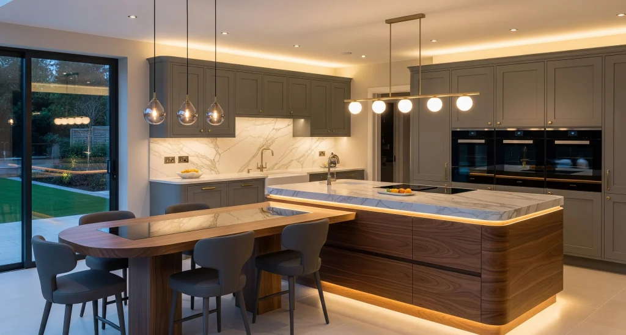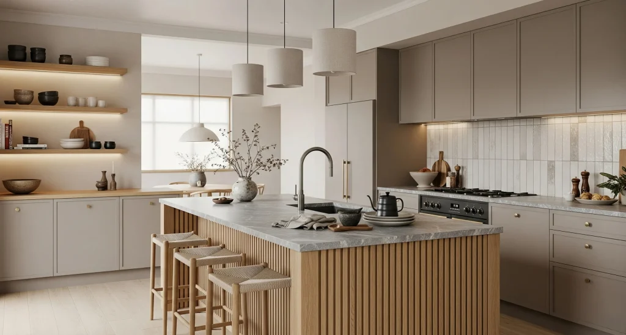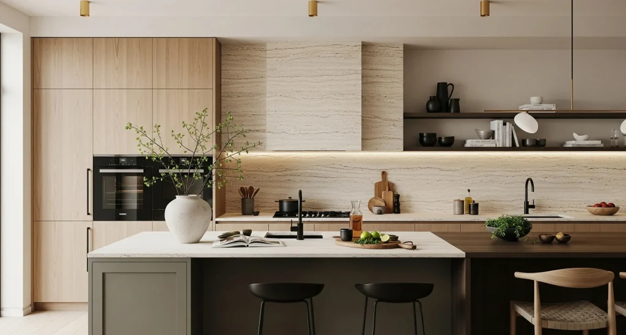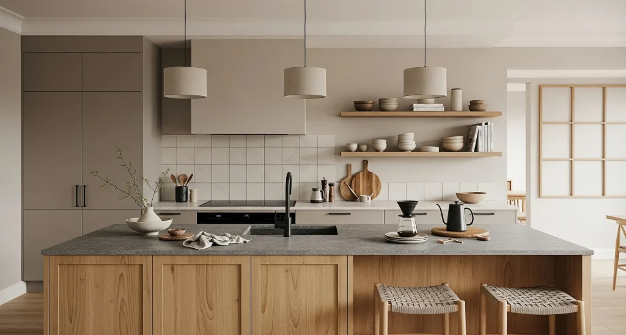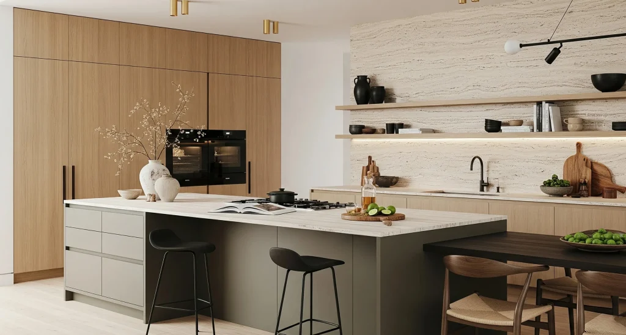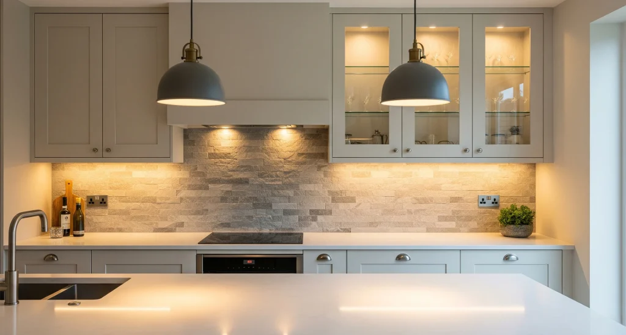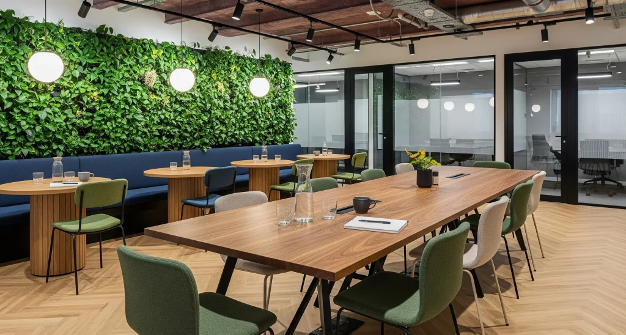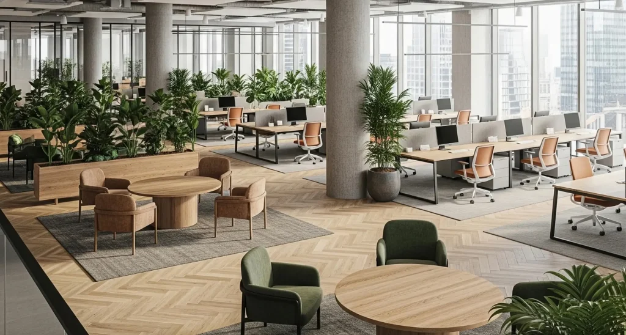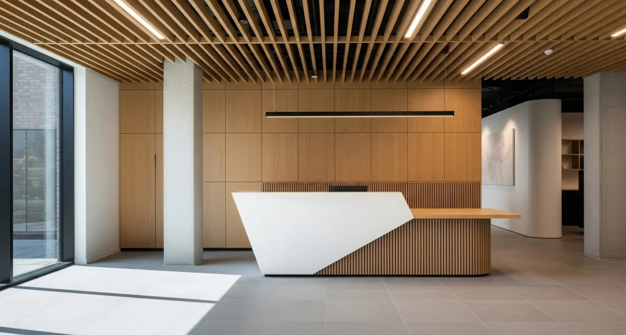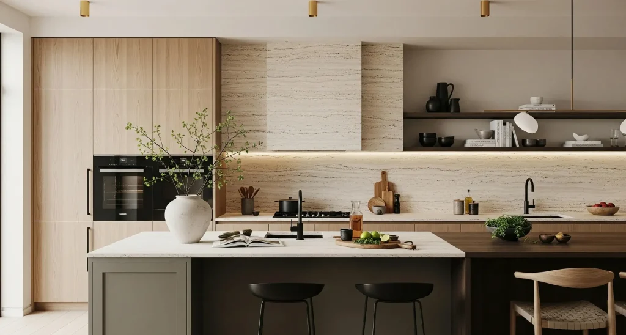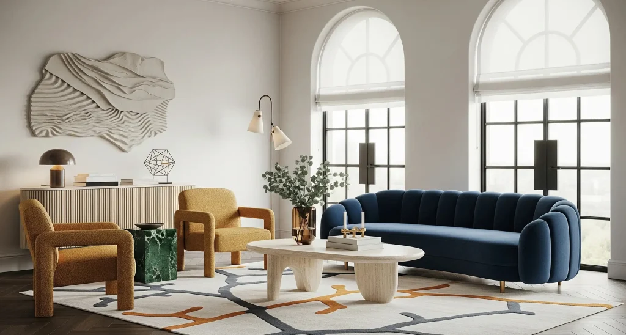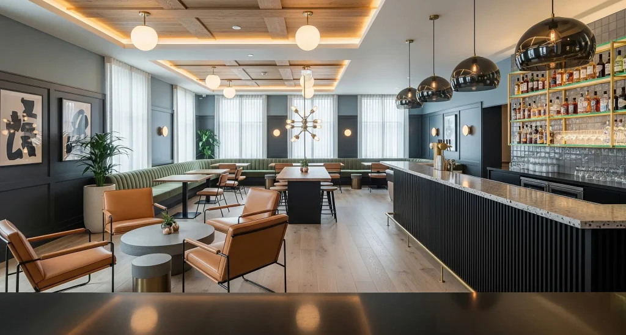Bespoke Kitchen Joinery
Built to exact measurements for durability, precision fit and seamless appliance integration.
Bespoke Kitchen Joinery — Scope of Work
Cabinetry and Storage
Custom kitchen cabinets and deep drawers made to measure for daily use, with corner units, pull- outs, tall larders, soft-close runners, adjustable shelves and internal organisers for maximum storage and flexibility.
Appliance Integration
Tailored housings for refrigeration, ovens, dishwashers and wine coolers with correct ventilation and service access. Precise flush fitting ensures a clean, seamless look.
Lighting and Power
Integrated task, ambient and feature lighting with accessible sockets. Under-cabinet and in- cabinet lighting, planned cable routes and socket positions provide a practical, well-lit workspace.
Feature Elements
Kitchen islands, counter seating, open shelving, display niches, seating areas and charging points add functionality and visual appeal.
Treem Build designs and manufactures bespoke kitchen joinery to fit your exact space and layout. We create cabinets, storage solutions, shelving and worktops to precise dimensions, using durable materials for consistent performance. Appliances and services are fully integrated for efficient use, easy maintenance and long-term reliability.
Need expert help with your fit-out project?
Let's start a conversation.
